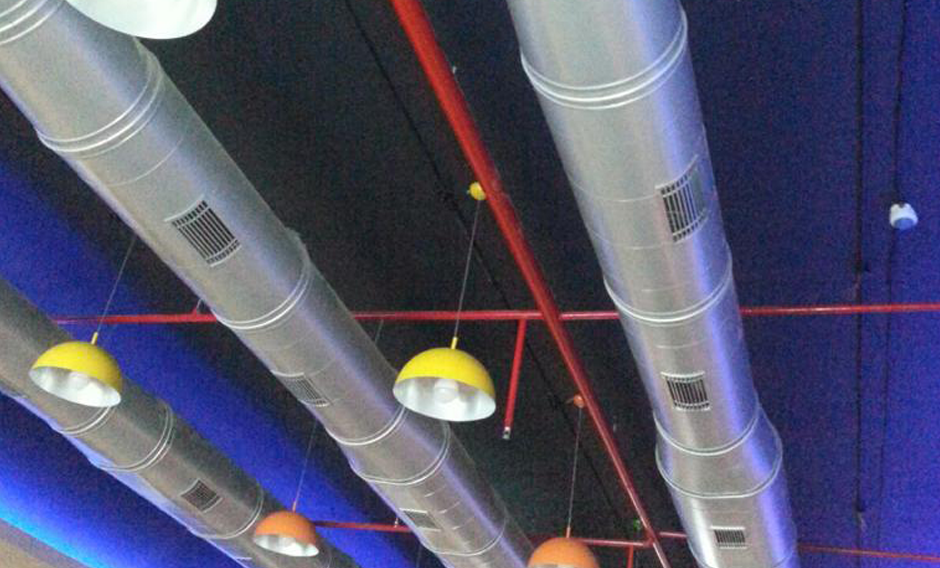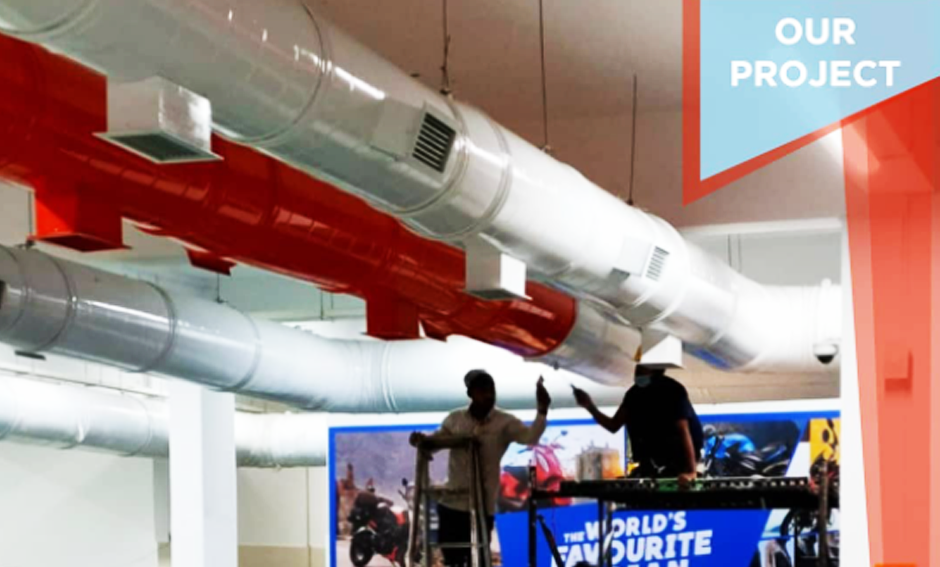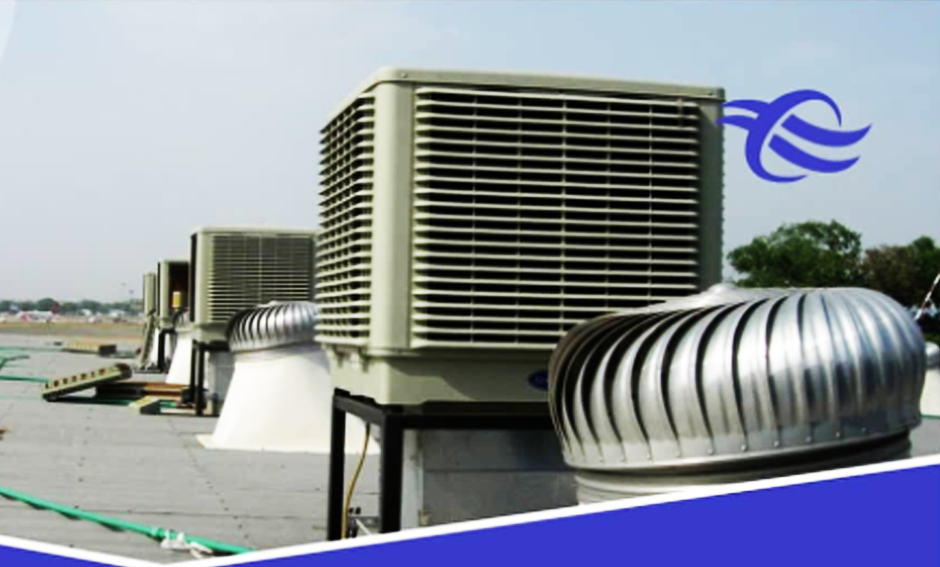Architecture and Interior Projects
Architecture and Interior Projects
-
Formulation of the Concept :
Our creative team translates your vision into a well-defined architectural concept.
-
Preparing Design Basis Report :
Comprehensive design basis reports outline the project scope, objectives, and design approach.
-
System Power Flow, Study Fault Level Analysis :
Comprehensive power flow and fault level analysis helps in designing a robust and reliable electrical system.
-
Developing Master Plan and Layouts :
We create master plans and layouts that optimize space utilization and functionality.
-
Detailed Design :
Our detailed designs cover every aspect of your project, ensuring precision and coherence.
-
3 Dimensional Study and Views :
Visualize your project with 3D studies and views that bring your design to life.
-
Working Drawings – Plans, Sections, Elevations, and Details :
Our comprehensive working drawings provide precise construction guidelines.
-
Structural Analysis and Design :
We offer structural analysis and design services to ensure the structural integrity of your project.
-
Preparing Detail Structural Drawings :
Detailed structural drawings ensure accurate implementation of structural components.
-
DFinalizing Specifications, Bill of Quantities :
Our documentation covers specifications and transparent pricing with detailed BOQ.
-
As-Built Drawings :
As-built drawings capture the final state of your project, essential for future reference.
-
Testing and Commissioning Assistance:
Our support ensures proper system integration and functionality. With these comprehensive services, we solidify our commitment to being your one-stop solution provider. Our dedicated teams ensure exceptional quality, innovation, and reliable project execution. At Aircare System and Solution India Pvt Ltd, your satisfaction is our driving force.





